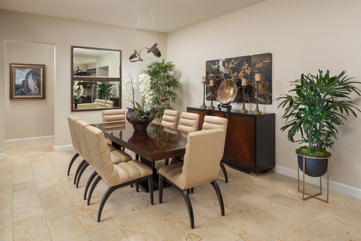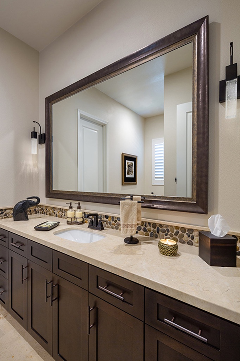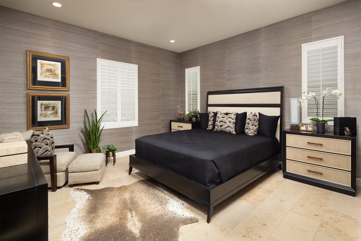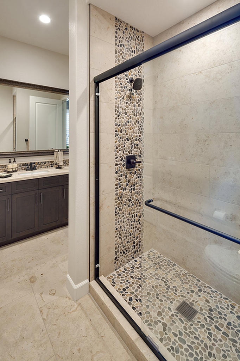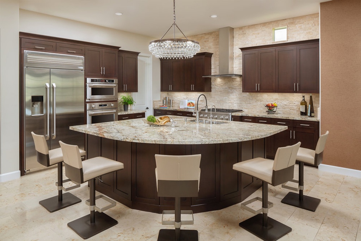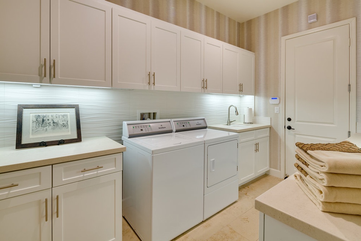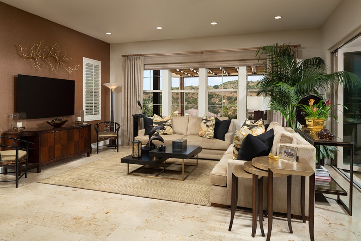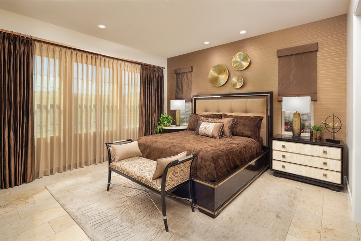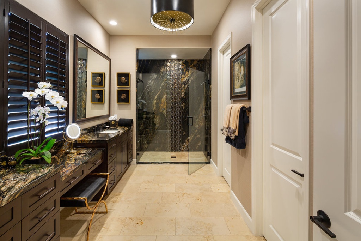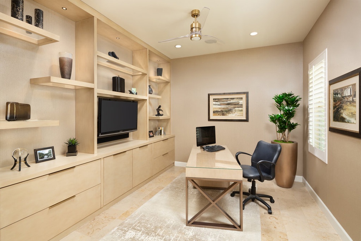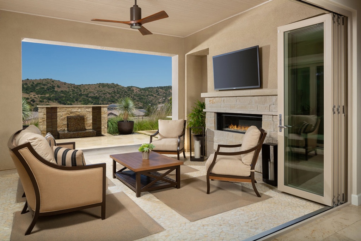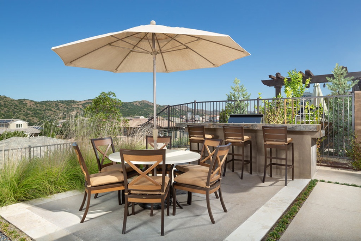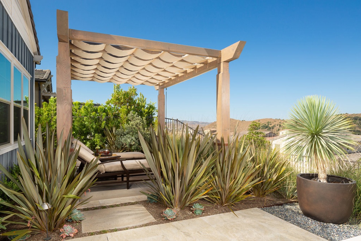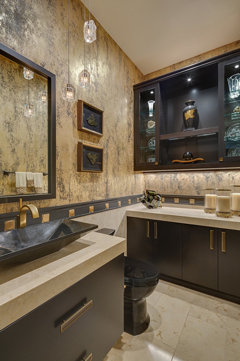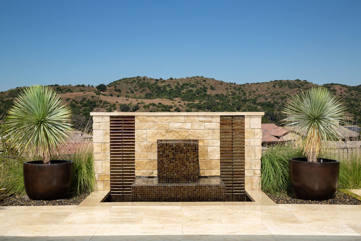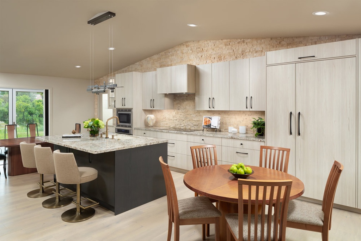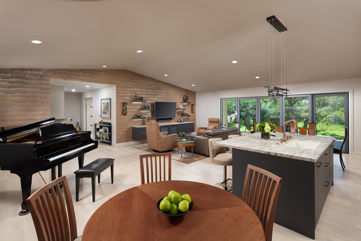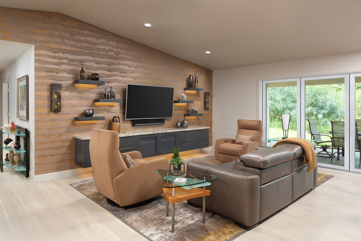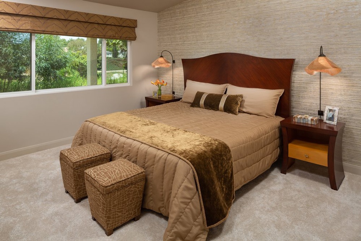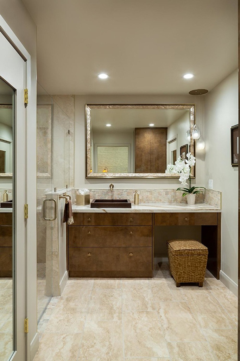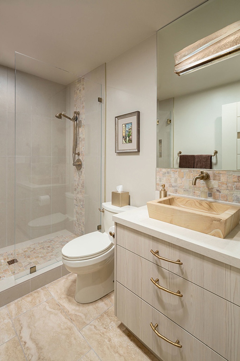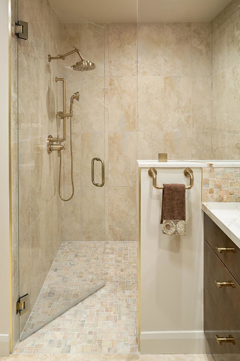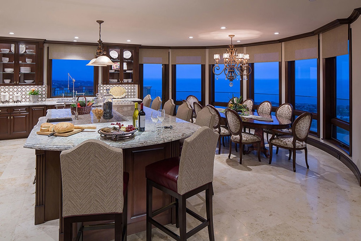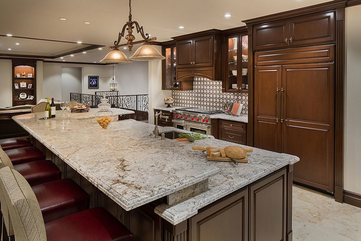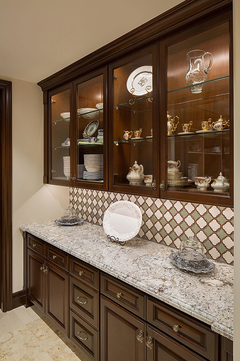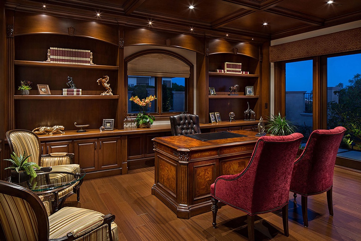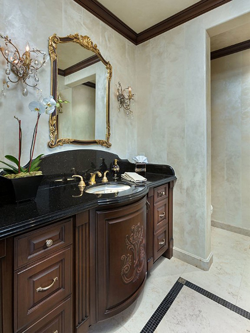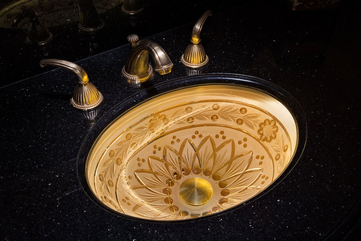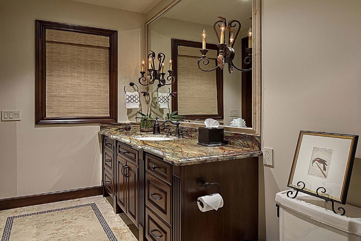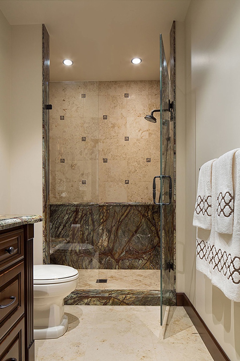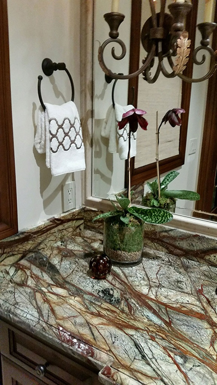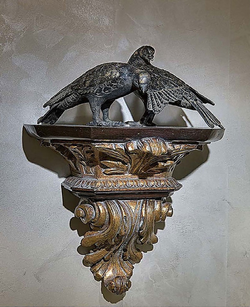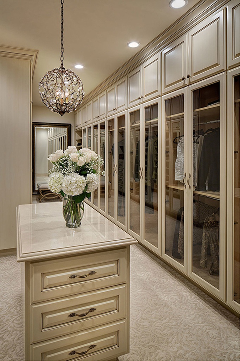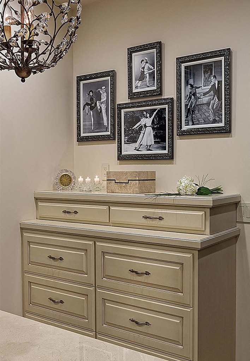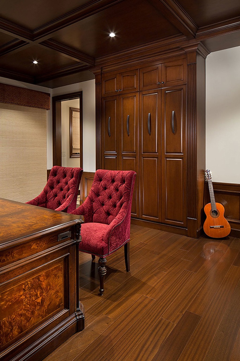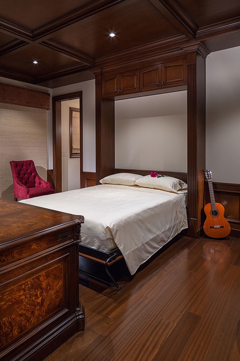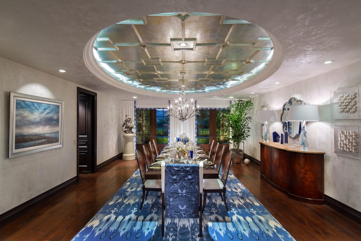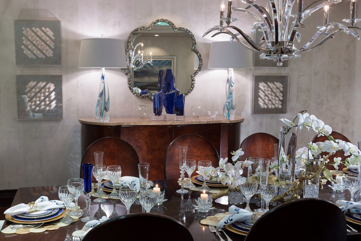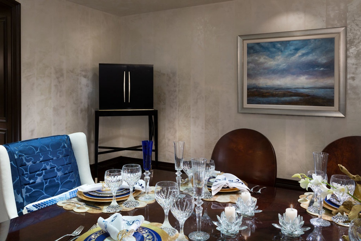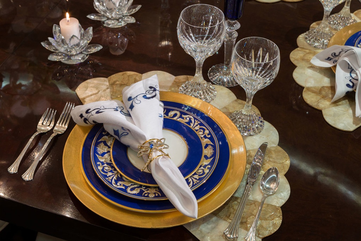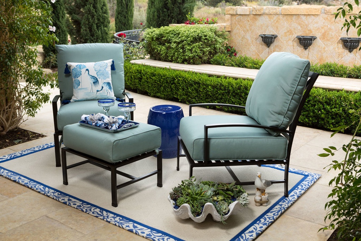- Rancho Mission Viejo Soft Contemporary
- Costa Del Sol Remodel
- Monarch Terrace Traditional Mediterranean Home
- Philharmonic House of Design at Shady Canyon
Rancho Mission Viejo Soft Contemporary Gallery
This sophisticated contemporary home creates a timeless comfortable ambiance through the utilization of curated selections of new and treasured items from the client’s prior home.
Architectural specifications of gloss, leathered, honed, split face and chiseled stone on surfaces throughout the property provide interest and cohesiveness to support the indoor/outdoor aesthetic.
The neutral palette of beige and soft earth tones is spiced with burnt orange and black contrast. Metallic bronze and gold add just the right amount of glimmer. Textural chenille, woven grass shades, sisal area rugs, and leather are utilized to create comfortable common areas. Velvet, silks, and lustrous finishes are utilized to create dramatic and sophisticated private spaces. Dynamic use of accent and architectural lighting provides depth of illumination through subtle layering throughout.
Costa Del Sol Remodel Gallery
The Great Room was remodeled to create one large area by removing the dividing wall between the kitchen and the living room, and exposing the cathedral ceiling to maximum height, creating an expansive feel. Folding patio doors were installed to allow for indoor outdoor living, and to expose the expansive view of the adjacent golf course.
-
The living room area of the great room is anchored by bold spice Valhallan wave effect textural wall covering. The chic environment is created by the architectural modern lighting, floating entertainment cabinetry, display shelving, and Italian leather and suede comfort furniture.
-
A neutral base palette was utilized with hi contrast accents for the kitchen area of the space. Customized mill work was designed to provide a highly functional environment. All kitchen wall surfaces were covered with split face Travertine, creating texture and warmth against the expanse of off white cabinetry. The espresso finished island provides a transition between functional areas.
-
In ‘her’ master bath, the sink cabinet was designed with divided drawers to provide maximum storage in minimal space, allowing for the vanity space to the right. Rugby’s hi gloss mocha goat skin look cabinetry provides a cost effective alternative option luxury look, easy care cabinetry material, both for this cabinet and the full height linen cabinet. The Brizo plumbing hardware in 'Luxe Gold' is the perfect compliment.
-
The pendant lighting creates additional drama with the etched teardrop shaped glass that has been hand finished with unique semi opaque facets. Perfectly partnered is the custom beveled mirror: a combination of a gold outer frame with a gorgeous layered pearlescent inner frame, in which the pendant lighting is reflected.
-
Cambria's Britannica Gold slab creates a bold statement on the countertop and pony wall cap, perfect as the backdrop for the rectangular Native Trails antique copper vessel sink. Large format flat finish floor tile was installed offset, and matching gloss porcelain marble look 12 x 24 shower wall tile was installed straight set, and trimmed with brushed gold schluters to continue the contemporary look. Quartz mosaic tiles were utilized for the shower flooring as well as the counter backsplash, providing safety and textural interest for this jewel of a room.
-
His master bath utilizes the same flat finish large format honed marble look flooring. The sink cabinetry is fabricated from ‘chalk ash ‘veneer, and given a masculine touch with an ‘aspen twig’ light bronze handle. The shower interior is completed with 12 x 24 almond ceramic tiles. The shower flooring and counter splash are completed with the same quartz mosaic as ‘her’ master bath. The countertop of masculine dekton ‘irok natural’, is topped with a sandstone vessel sink. The stunning sconce is of hand hewn slabs of cast textured glass, divided by a fissure of glowing light
Monarch Terrace Traditional Mediterranean Gallery
This Mediterranean Traditional home showcases show-stopping ocean views throughout, with a lower level private master suite that includes an intimate theater, sitting room and kitchenette. Details include:
- A wood paneled, coffered ceiling executive library and adjacent bath off the main foyer and great room
- An elegant powder room with crystal up lit sink, specialty wall treatment and inlaid floor is luxurious enough for the finest guests
- Rich cherry, granite and custom glass backsplash kitchen and butlers pantry with accommodation for seventeen guests
Philharmonic House of Design 2015
Alternating stripes of cream and pearl metallic plaster create the illusion of height, transforming the space into a warm and welcoming dining retreat. The oval coffer has been embellished with a detailed wood like resin design that has been painstakingly silver leafed and gold glazed, then embellished with LED lighting. The ceiling creates a rich warm ambiance within the room.
Both the dining furniture and the petite bar showcase a wonderful combination of geometric and curvaceous design that is both sophisticated and warm, highlighted by the elegantly carved crystal chandelier. A luxury chair runner has been utilized atop the off-white upholstery of the head dining chairs, providing the opportunity to change the color accent with the season or event, along with the remaining table decor. Richard MacDonald's 'Joie de Vivre' sculpture beckons us to stop for a moment before taking in the dining patio just outside the doors. This space is striking by day, sophisticated and enveloping by night. Proceeds from the event benefit the Orange County youth music programs.
Table Top:
-
Scallop capiz shell placemats turned on the diagonal create a dynamic place setting. Rich gold chargers repeat the gold china trim and design on the salad accent plate. Beautifully embroidered napkins are contained with rhinestone embellished dragonfly napkin rings. Baccarat crystal completes the perfect pairing for this sophisticated setting.
Patio:
-
Soft teal and navy provide a wonderfully welcoming palette for this inviting dining patio retreat. The ambiance from the surrounding greenery, trickling sounds of the shell water elements nearby, and comfortable club chairs invite you to relax and enjoy.
